Available immediately is this model, based on our Crescent floor plan, located at 1703 S 211th Street, Omaha, NE. This home has three bedrooms, two bathrooms, and a three stall garage the third stall is a tandem stall. The home was built with livability in mind, and at 1882 sq ft of living space this home is extremely spacious and versatile, and at only $340,000 you had better act soon or this home will be gone!
The three stall garage is perfect for families with multiple cars, or for those who would like to use the additional garage space as a workshop.
If you’re looking for a home that is easy to maintain but has plenty of space for everyone, this beautiful new home in the Quail Hollow Community of Omaha has all the amenities you could ask for but is still a home that is easy to navigate as well as easy to maintain.
The kitchen is gorgeous, warm and open to the great room. It has energy star rated stainless steel appliances and expansive granite countertops that make preparing meals a breeze. This kitchen has beautiful wooden cabinetry that allows for plenty of storage space. Additionally it also has a large pantry where you can store more food and appliances. You’re sure to find a place for everything in this kitchen. The large island is great for preparing, serving and eating at, and is a great addition for families who like to entertain.
The kitchen is openly connected to the great room and the dining room.
The great room features a gas fireplace to add warmth and ambiance to your home, as well as expansive windows. The great room is connected to the kitchen to allow for an open feeling in the home as well as allow light to flow freely throughout the living space, but it is also disconnected from the kitchen in that it has a plush carpet where the kitchen has gorgeous hardwood floors.
If you’re concerned about making the great room a little more intimate than an open floor plan usually allows for, push the thought out of your mind. Making intimate spaces in an open floor plan can be as easy as painting the rooms different colors and using furniture to separate the areas. To learn more about carving out intimate spaces in an open floor plan view our past post. How to Carve Out Intimate Spaces in a Home with an Open Floor Plan.
The master bath has a double vanity that will make getting ready for the day, or bedtime, a breeze. This bathroom also has a large, private, soaking tub, and private toilet. This bathroom is perfect for anyone who comes home from a long day and simply needs to find a place to relax. The master bedroom itself if quite large and has a huge walk-in closet with built in storage racks.
The basement of this home is currently not finished, but if you don’t need the extra room, it’s perfect for storage. If you do decide to finish it, you’ll have an additional bedroom, bathroom, and large recreation room. This home is great for smaller families that want a little room to grow.
The back of this home has a large back yard as well as a back patio that will make BBQ’s a breeze.
To learn more about this new model home for sale in Omaha, NE please contact Regency Homes. If this home isn’t quite what you’re looking for, be sure to take a look at our Available Homes, or our Models and Plans library.
Elevation as shown may not represent base elevation. All Plans are approximate. Some optional items may be shown. Copyright holder will prosecute to the fullest extent of the law for copyright infringement.
Prices subject to change.


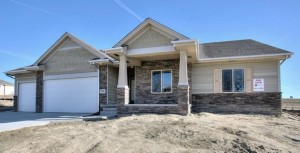
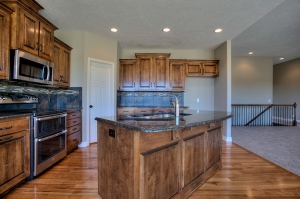
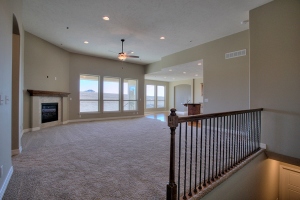
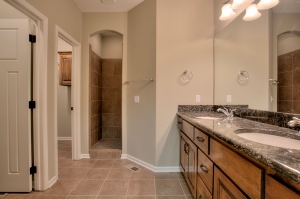
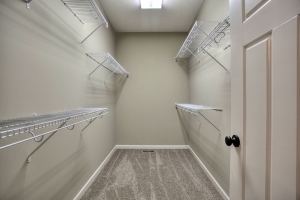
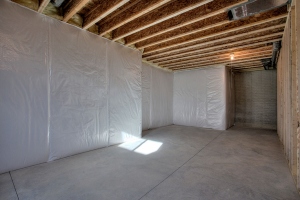
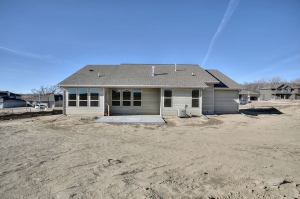
Recent Comments