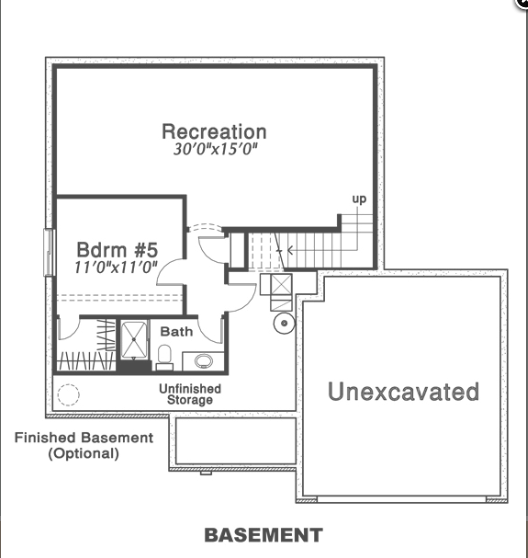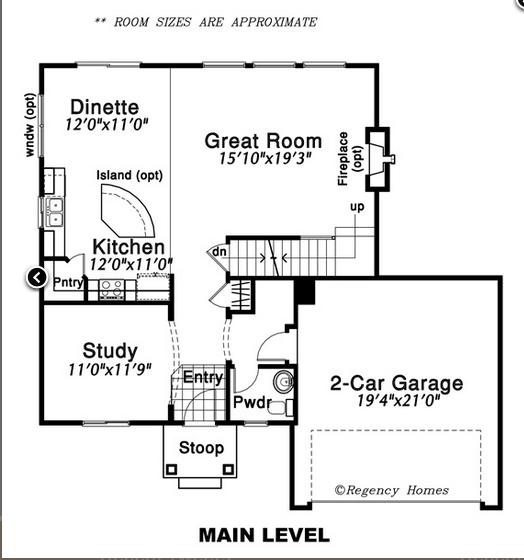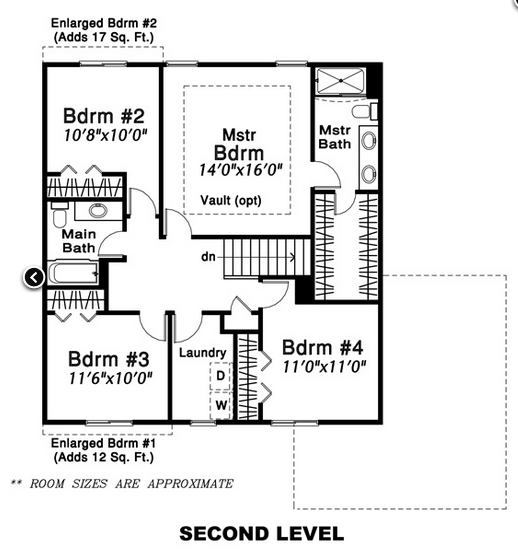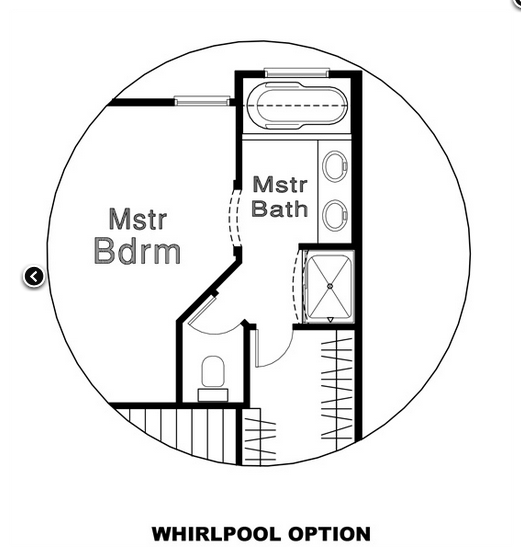This weeks featured floor plan is Regency Homes’ Sundance model. This model is a 4 bedroom, 3 bathroom home with 2038 sq feet of living space. This plan includes a two stall garage and the living space is split between two levels with an optional basement level.
Starting from the bottom our Sundance floor plan has an option of including a furnished basement. This option is perfect if you’d like the extra space for a home theater, home gym, kids play room, or additional family room. It includes a basement bedroom which is very popular with teenagers who want to sleep as far away from their parents as possible. The additional storage space is great for storing seasonal items and all of your other storing needs.
 The main floor of this plan is designed to leave the main living areas as open as possible. The great room, kitchen and dinette are all connected with no walls in between to allow for easy entertaining. This home has many large windows which add to the open feeling as well as allowing for natural lighting to shine through. The downstairs study could be used in many possible ways; as a computer room, library, playroom, workshop, etc. The 2 car garage enters into an entryway to store your coats and shoes.
The main floor of this plan is designed to leave the main living areas as open as possible. The great room, kitchen and dinette are all connected with no walls in between to allow for easy entertaining. This home has many large windows which add to the open feeling as well as allowing for natural lighting to shine through. The downstairs study could be used in many possible ways; as a computer room, library, playroom, workshop, etc. The 2 car garage enters into an entryway to store your coats and shoes.
 The second floor is all about your personal space. A huge master bedroom with personal bath and a huge closet means you won’t have to worry about sharing toiletries or running out of closet space. There are three additional rooms that would be great for children or guest bedrooms as well as a shared bathroom.
The second floor is all about your personal space. A huge master bedroom with personal bath and a huge closet means you won’t have to worry about sharing toiletries or running out of closet space. There are three additional rooms that would be great for children or guest bedrooms as well as a shared bathroom.
 If the original plan for the master bedroom isn’t quite as luxurious as you might like, we have another option for you! The plan below shows what your bathroom could look like with a whirlpool installed! The perfect thing to add if you need a relaxing soak at the end of a busy day.
If the original plan for the master bedroom isn’t quite as luxurious as you might like, we have another option for you! The plan below shows what your bathroom could look like with a whirlpool installed! The perfect thing to add if you need a relaxing soak at the end of a busy day.
 As you can see by the optional furnished basement and whirlpool option our floor plans are modifiable to better suit your needs. If there is something you’d like added to your new home, or taken away, we are here to help you make it your home.
As you can see by the optional furnished basement and whirlpool option our floor plans are modifiable to better suit your needs. If there is something you’d like added to your new home, or taken away, we are here to help you make it your home.
For a free 10 minute phone consultation with Denny Van, the President of Regency homes follow this link to schedule a meeting. The consultation will cover what you want to know; design trend ideas, what other people are doing, budget ranges, and the answer to any other questions you may have.


Recent Comments